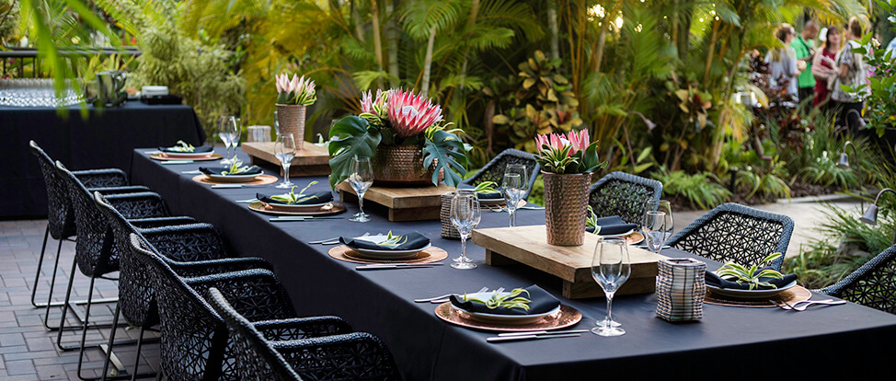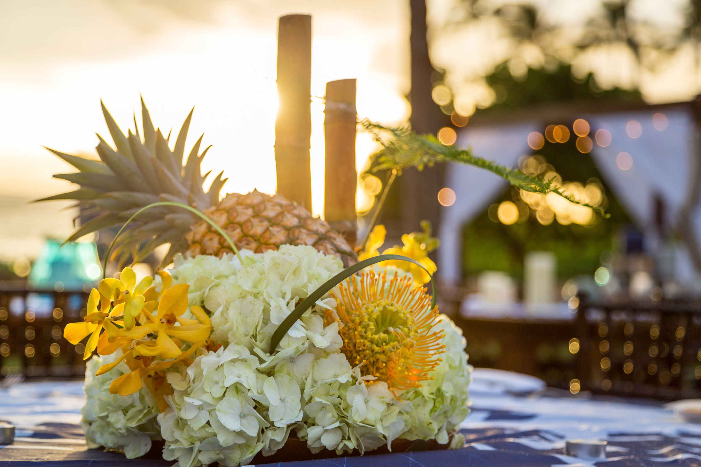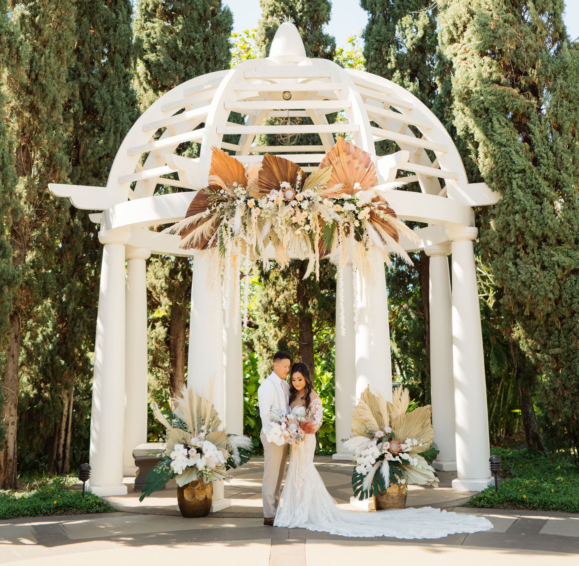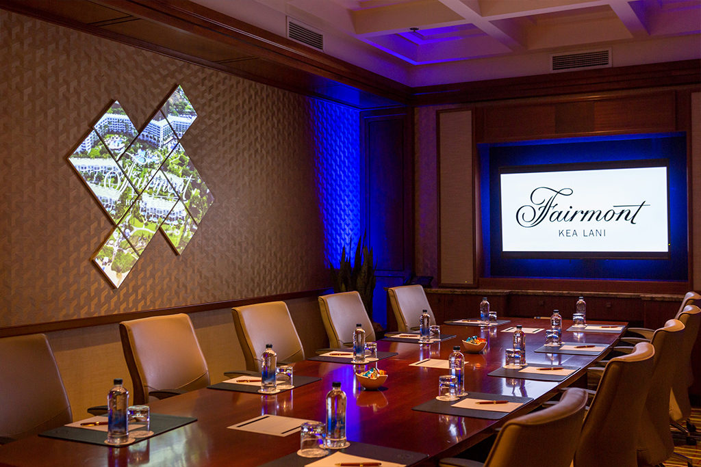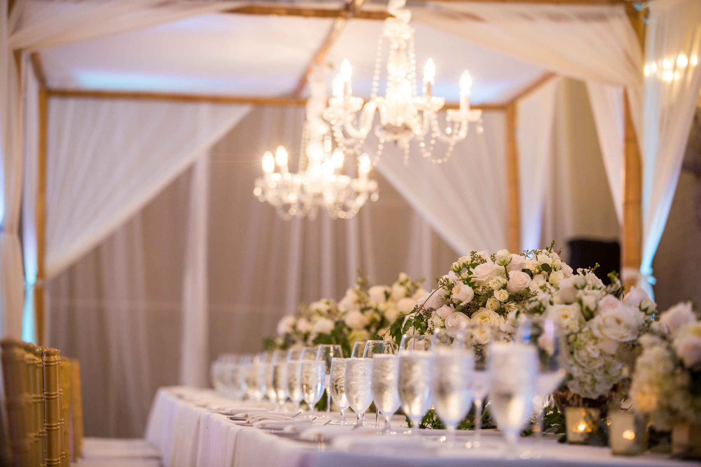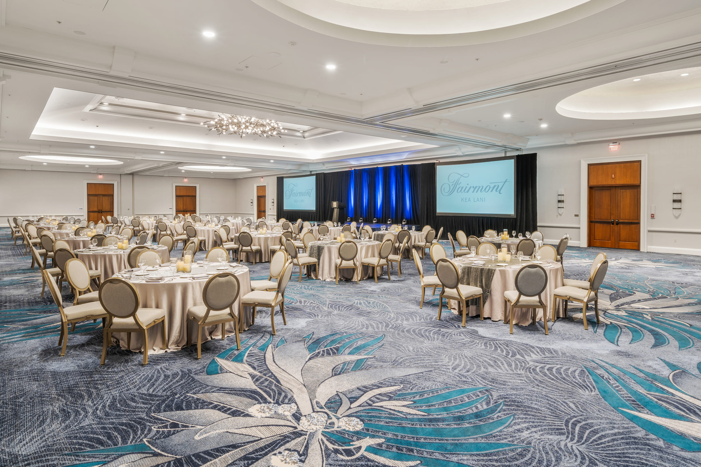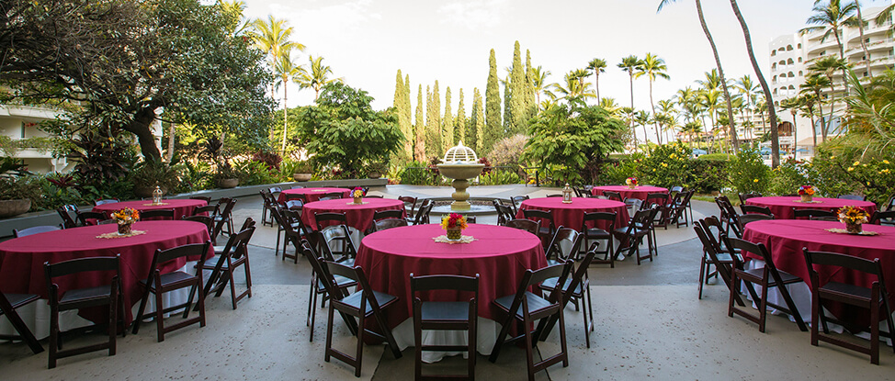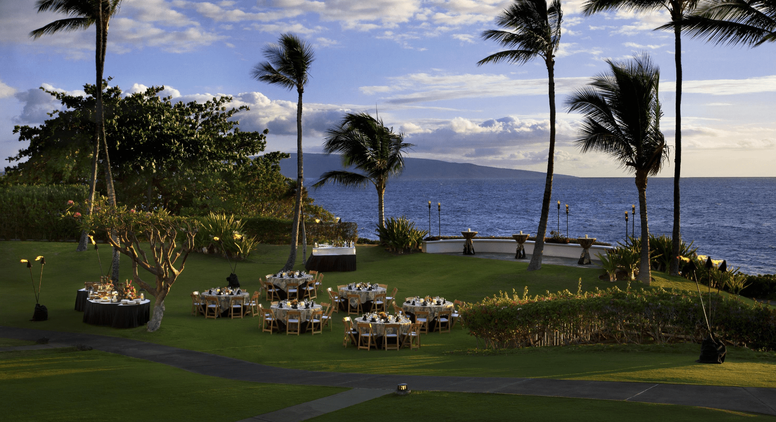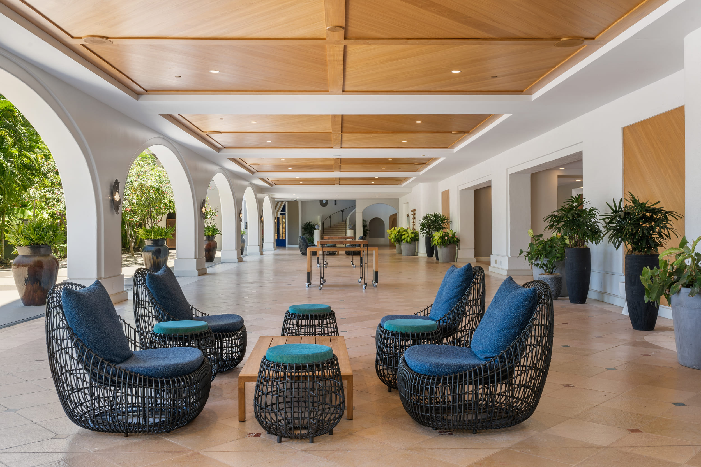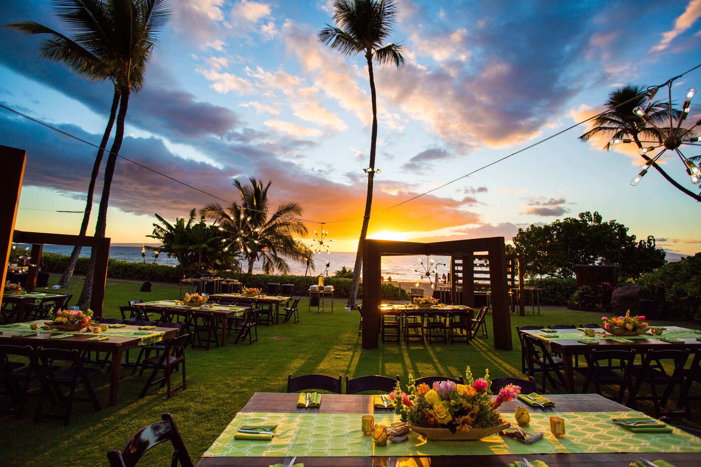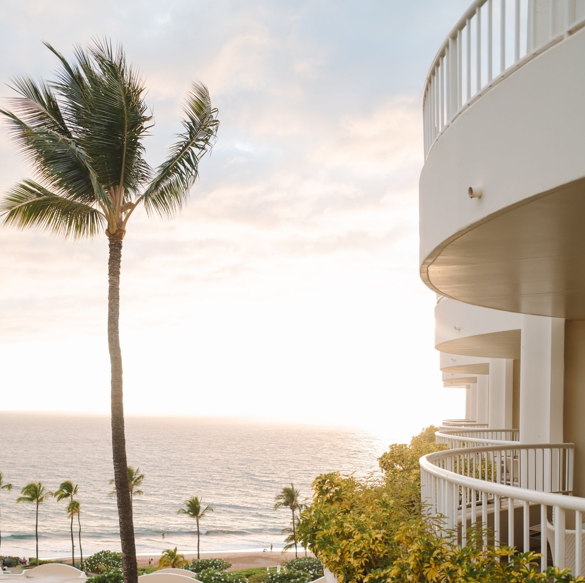Event Venues at Fairmont Kea Lani
Fairmont Kea Lani offers spectacular settings for your meeting or event, with venues that are perfect for conferences, galas, weddings and more. Our event venues are designed for flexibility and include the latest technology and enhancements. Choose the perfect indoor or outdoor space, each complemented by unique island settings and warm Hawaiian hospitality. Gather beneath swaying palm trees, in lush tropical gardens or a grand ballroom, or in conference rooms that feature spectacular ocean views.
Kō Garden
Savour unique island-inspired flavors while hosting your event underneath the stars and surrounded by flickering tiki torches in Kō Garden. This setting is perfect for board meetings, group outings and networking functions
Paeahu Terrace
Steps away from the Lower Lagoon Pool, this centrally located tropical lawn is popular for intimate gatherings with a casual feel. Enjoy a welcome reception under the stars or a memorable private afternoon pool party your guests will be talking about for years.
Gazebo
Beautifully situated at the foot of our three-tier Royal Fountain Terrace, The Gazebo provides an exquisite garden setting for a romantic morning or evening wedding ceremony. Following the ceremony, photographs may be taken on the beach followed by couple sunset photos.
Pacific Boardroom
Space features audio and visual capabilities perfect for presenting to small groups or can be used as an office with existing setup.
Plumeria+Orchid/Protea+Pikake
As a break out room from Kea Lani Ballroom, each meeting room has it's own individual light control and temperature control panels.
Kea Lani Ballroom
Offering 8,400 square feet of tropical elegance, this state-of-the-art ballroom can be divided into five separate spaces and includes all the audio visual capabilities for a truly magnificent affair. It is the ultimate venue for your indoor reception or after party dancing. Kea Lani Ballroom: (8,400 sq. ft.) Hibiscus Ballroom: Center section of the Kea Lani Ballroom. (2,520 sq. ft.) Hibiscus/Plumeria/Orchid: Three of five parts of Kea Lani Ballroom. (5,880 sq. ft.)
Royal Fountain Terrace
This unique outdoor function space features a large fountain in the center that is sure to set the mood for any event. Located next to the Kea Lani Ballroom, this space is perfect for a group breakfast or a reception/dinner in the evening.
Palm Court
This outdoor space is surrounded by palm trees and includes a built-in stage proving to be an ideal location for group receptions or dinners.
Pacific Terrace
Pacific Terrace overlooks Polo Beach and Pacific Ocean. This location offers a truly beautiful Hawaiian setting, with the islands of Lanai, Molokini and Kahoolawe in the background. Pacific Terrace is ideal for beautiful sunset welcoming ceremonies.
Pre-Ballroom Foyer
This vast open-air covered meeting space is perfect for coffee breaks, lunches, exhibits and pre-dinner receptions and functions.
Polo Beach Lawn
As the largest outdoor function space, Polo Beach Lawn is a breathtaking ocean front venue, complete with a built-in stage and sound system. This location can be used for a luau dinner, a picnic under the stars, or a teambuilding event.
Paeahu Terrace
Steps away from the Lower Lagoon Pool, this centrally located tropical lawn is popular for intimate gatherings with a casual feel. Enjoy a welcome reception under the stars or a memorable private afternoon pool party your guests will be talking about for years.
Pacific Boardroom
Space features audio and visual capabilities perfect for presenting to small groups or can be used as an office with existing setup.
Plumeria+Orchid/Protea+Pikake
As a break out room from Kea Lani Ballroom, each meeting room has it's own individual light control and temperature control panels.
Kea Lani Ballroom
Offering 8,400 square feet of tropical elegance, this state-of-the-art ballroom can be divided into five separate spaces and includes all the audio visual capabilities for a truly magnificent affair. It is the ultimate venue for your indoor reception or after party dancing. Kea Lani Ballroom: (8,400 sq. ft.) Hibiscus Ballroom: Center section of the Kea Lani Ballroom. (2,520 sq. ft.) Hibiscus/Plumeria/Orchid: Three of five parts of Kea Lani Ballroom. (5,880 sq. ft.)
Royal Fountain Terrace
This unique outdoor function space features a large fountain in the center that is sure to set the mood for any event. Located next to the Kea Lani Ballroom, this space is perfect for a group breakfast or a reception/dinner in the evening.
Palm Court
This outdoor space is surrounded by palm trees and includes a built-in stage proving to be an ideal location for group receptions or dinners.
Pacific Terrace
Pacific Terrace overlooks Polo Beach and Pacific Ocean. This location offers a truly beautiful Hawaiian setting, with the islands of Lanai, Molokini and Kahoolawe in the background. Pacific Terrace is ideal for beautiful sunset welcoming ceremonies.
Pre-Ballroom Foyer
This vast open-air covered meeting space is perfect for coffee breaks, lunches, exhibits and pre-dinner receptions and functions.
Polo Beach Lawn
As the largest outdoor function space, Polo Beach Lawn is a breathtaking ocean front venue, complete with a built-in stage and sound system. This location can be used for a luau dinner, a picnic under the stars, or a teambuilding event.
Paeahu Terrace
Steps away from the Lower Lagoon Pool, this centrally located tropical lawn is popular for intimate gatherings with a casual feel. Enjoy a welcome reception under the stars or a memorable private afternoon pool party your guests will be talking about for years.
Gazebo
Beautifully situated at the foot of our three-tier Royal Fountain Terrace, The Gazebo provides an exquisite garden setting for a romantic morning or evening wedding ceremony. Following the ceremony, photographs may be taken on the beach followed by couple sunset photos.
Kea Lani Ballroom
Offering 8,400 square feet of tropical elegance, this state-of-the-art ballroom can be divided into five separate spaces and includes all the audio visual capabilities for a truly magnificent affair. It is the ultimate venue for your indoor reception or after party dancing. Kea Lani Ballroom: (8,400 sq. ft.) Hibiscus Ballroom: Center section of the Kea Lani Ballroom. (2,520 sq. ft.) Hibiscus/Plumeria/Orchid: Three of five parts of Kea Lani Ballroom. (5,880 sq. ft.)
Royal Fountain Terrace
This unique outdoor function space features a large fountain in the center that is sure to set the mood for any event. Located next to the Kea Lani Ballroom, this space is perfect for a group breakfast or a reception/dinner in the evening.
Palm Court
This outdoor space is surrounded by palm trees and includes a built-in stage proving to be an ideal location for group receptions or dinners.
Pacific Terrace
Pacific Terrace overlooks Polo Beach and Pacific Ocean. This location offers a truly beautiful Hawaiian setting, with the islands of Lanai, Molokini and Kahoolawe in the background. Pacific Terrace is ideal for beautiful sunset welcoming ceremonies.
Polo Beach Lawn
As the largest outdoor function space, Polo Beach Lawn is a breathtaking ocean front venue, complete with a built-in stage and sound system. This location can be used for a luau dinner, a picnic under the stars, or a teambuilding event.
Kō Garden
Savour unique island-inspired flavors while hosting your event underneath the stars and surrounded by flickering tiki torches in Kō Garden. This setting is perfect for board meetings, group outings and networking functions
Paeahu Terrace
Steps away from the Lower Lagoon Pool, this centrally located tropical lawn is popular for intimate gatherings with a casual feel. Enjoy a welcome reception under the stars or a memorable private afternoon pool party your guests will be talking about for years.
Gazebo
Beautifully situated at the foot of our three-tier Royal Fountain Terrace, The Gazebo provides an exquisite garden setting for a romantic morning or evening wedding ceremony. Following the ceremony, photographs may be taken on the beach followed by couple sunset photos.
Kea Lani Ballroom
Offering 8,400 square feet of tropical elegance, this state-of-the-art ballroom can be divided into five separate spaces and includes all the audio visual capabilities for a truly magnificent affair. It is the ultimate venue for your indoor reception or after party dancing. Kea Lani Ballroom: (8,400 sq. ft.) Hibiscus Ballroom: Center section of the Kea Lani Ballroom. (2,520 sq. ft.) Hibiscus/Plumeria/Orchid: Three of five parts of Kea Lani Ballroom. (5,880 sq. ft.)
Royal Fountain Terrace
This unique outdoor function space features a large fountain in the center that is sure to set the mood for any event. Located next to the Kea Lani Ballroom, this space is perfect for a group breakfast or a reception/dinner in the evening.
Palm Court
This outdoor space is surrounded by palm trees and includes a built-in stage proving to be an ideal location for group receptions or dinners.
Pacific Terrace
Pacific Terrace overlooks Polo Beach and Pacific Ocean. This location offers a truly beautiful Hawaiian setting, with the islands of Lanai, Molokini and Kahoolawe in the background. Pacific Terrace is ideal for beautiful sunset welcoming ceremonies.
Pre-Ballroom Foyer
This vast open-air covered meeting space is perfect for coffee breaks, lunches, exhibits and pre-dinner receptions and functions.
Polo Beach Lawn
As the largest outdoor function space, Polo Beach Lawn is a breathtaking ocean front venue, complete with a built-in stage and sound system. This location can be used for a luau dinner, a picnic under the stars, or a teambuilding event.


